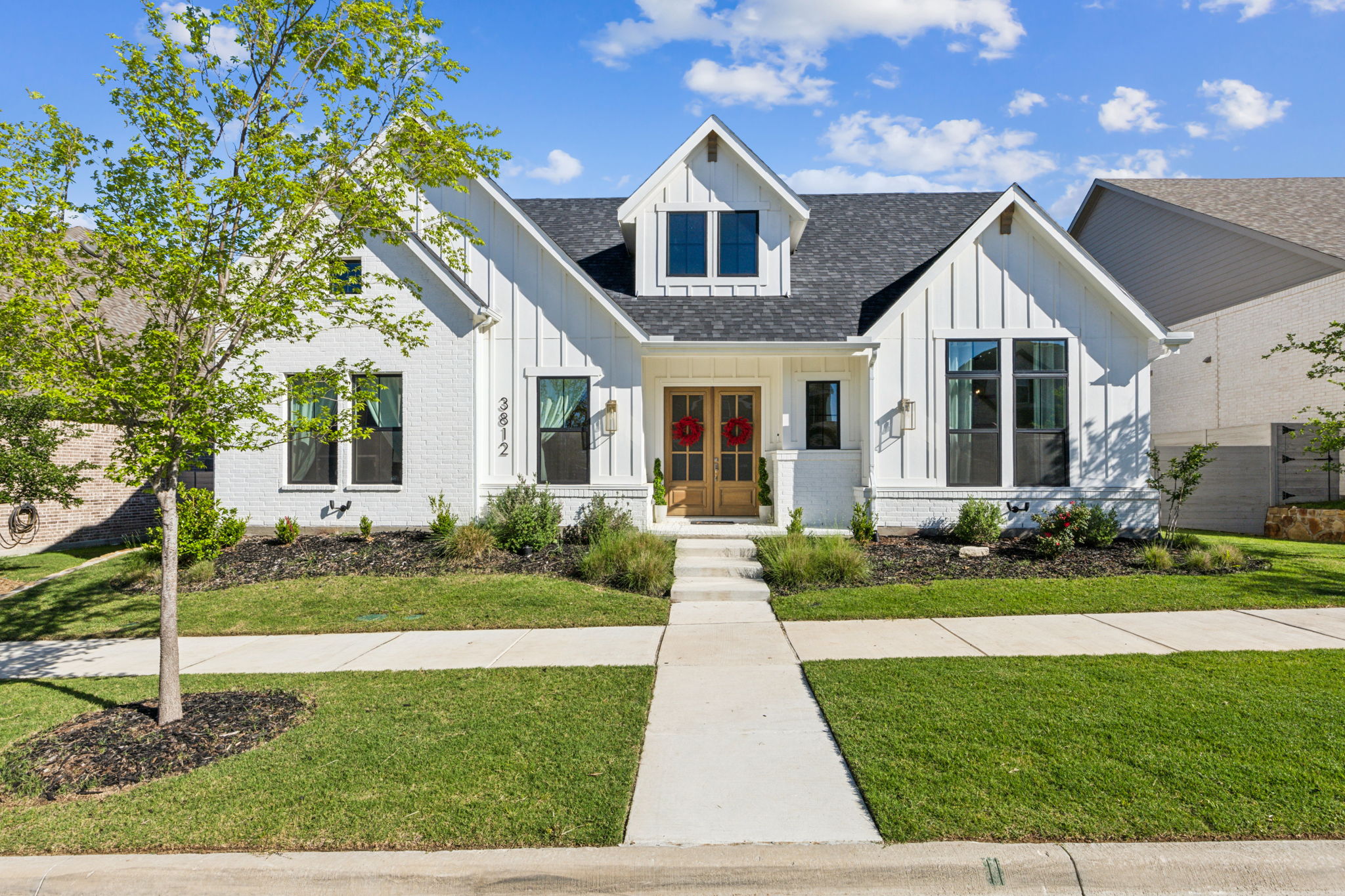
3812 Outpost Trl
McKinney, TX 75071
Videos
Details
Step into refined living with this exceptional single-story Drees Custom Home, offering 4 bedrooms and 3.1 baths across nearly 3,100 square feet of thoughtfully designed space. Set on a spacious 8,860 sq. ft. lot, this home seamlessly blends luxury, comfort, and functionality—ideal for both everyday living and stylish entertaining.
With over $100,000 in premium upgrades, replicating this home today would exceed $925,000 with the builder. Soaring ceilings and a bright, open layout create a sense of airiness, enhanced by abundant natural light and a calming palette of soft neutrals. Wide-plank engineered white oak hardwood floors add a timeless elegance throughout the home.
The gourmet kitchen is a showstopper, featuring a harmonious blend of white oak and painted cabinetry, Quartz countertops, stainless steel appliances, and a large extended island—all accented by chic gold hardware. A walk-in pantry offers generous storage and makes holiday prep and entertaining a breeze.
The spacious primary suite is a true sanctuary with dramatic vaulted ceilings, while a flexible office space—currently styled as a dance room—offers endless potential. Every inch of this home reflects thoughtful craftsmanship and a modern farmhouse aesthetic that feels both polished and inviting.
Enjoy movie nights in the dedicated media room or host guests year-round on the extended covered patio, complete with a cozy gas fireplace for cool evenings. New electronic gate was just added as well to extend the backyard space and enhance privacy. With an oversized attached 3.5 car garage, there's ample storage and endless possibilities for a workshop or even a gym!
Location Highlights:
Moments from Historic Downtown McKinney
Walking distance to Bonnie Wenk Park
Zoned to top-rated McKinney ISD schools
Convenient access to Costco, shopping, dining, and more
Bonus: No MUD or PID!
This move-in-ready home is an incredible opportunity in a highly desirable area. Don’t wait—schedule your private tour today!
-
$844,900
-
4 Bedrooms
-
3.1 Bathrooms
-
3,027 Sq/ft
-
Lot 0.2 Acres
-
3 Parking Spots
-
Built in 2023
Images
Floor Plans
Contact
Feel free to contact us for more details!